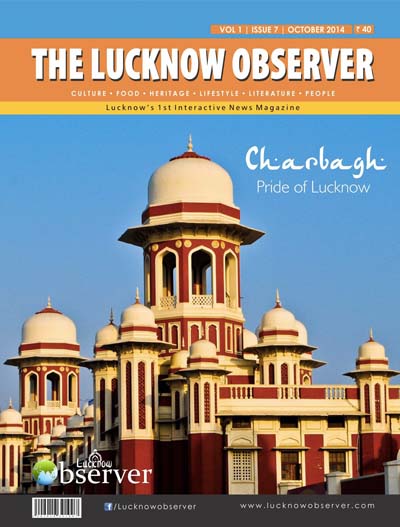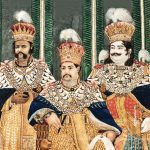Satkhanda Caught in a Bind
If you are a visitor to Husainabad looking for Satkhanda, the local people will guide you to the ruins of a building that stands near the outer gate of Chhota Imambara. Strange as it may sound, the building has four storeys, not seven, as its names suggests.
Some historians called it a pagoda (Budhist temple), but that is not correct.
King Mohammad Ali Shah, the third king of Avadh ascended the throne after the death of King Naseer ud din Haider. Immediately thereafter, the ongoing works of different buildings in the city were stopped, specifically Taron Wali Kothi, and the shuttering were loosened to shift it to the site at Jamunia Bagh, where the construction of Chhota Imambara was started.
Because the area was thickly populated by jamun trees, it came to be known as Jamunia Bagh. It became popular as Husainabad only after the buildings of Imambara, Royal Court, Tank etc came up in the area.
Lucknow has the credit of using new style of shuttering consisting of wooden planks, ballis and bamboos. The credit of this innovation goes to Kifayatullah who, after a long construction experience of Shahjahanabad (i.e. Delhi) started a new era in Lucknow. Prior to this the earthen heaps of black soil, found on the banks of rivers, used to make die of the sort in the required shape and design and then the ceiling or the dome of the building was cast on it. The ceiling, dome or semi-spherical designed slabs were of standing lakhori bricks, called kharanja.
In India it was known as dant. A queen’s brick was always in the centre supported by other lakhori bricks all around in circle and bonded by strong building material. This type of casting usually took one year to set and dry. The ceiling or dome was then opened after removing the earthen layers. It took a lot of time and the risk of them collapsing was always there.
Kifayatullah, with the help of his father Inayatullah, introduced the use of wooden planks and bamboos.
To give an enormous look to his Babylon, Mohammad Ali Shah in 1839 ordered the construction of a watch tower near Chhota Imambara. He ordered that the tower should be different from the one on Delhi, and that it should be a trendsetter of the east. Though a number of engineers and architects were in the fray, Raja Bakhtawar Singh’s name was drawn from the lot.
Raja Bakhtawar Singh was given the task of drawing the sketch of the tower.
The most interesting and popular story relating to its construction is that when the construction was in full swing Mohammad Ali Shah visited the construction site and in excitement reached to the top of the building. But while descending the stairs, he suffered a jerk in one of his legs. Considering it a bad omen, he ordered the work to be stopped.
Mohammad Ali Shah died on 7th May 1842, and further construction work on Satkhanda could never be carried out.
Maybe this story is popular, but it is not correct. In fact, Mohammad Ali Shah had been suffering from Parkinson’s disease and could climb too many flights of stairs. At times he even had difficulty eating his food and required help.

Architecture
Satkhanda is an unfinished construction telling the story of Mohammad Ali Shah’s ingenuity for good governance. Based on a solid squire shape foundation, each side of which measured approximately 56 feet in length, 12 feet deep from ground level and 2 feet high in plinth, Satkhanda has now no distinction in ground level and plinth. In the existing four stories the height of the first floor is 20 feet followed by each next floor’s height 2 feet less than the preceding floor followed by a gradual change in measurements of all upper stories.
The gradual changes in the measurement of doors show the compatibility of architecture. The size of door openings on ground floor are four feet wide and nine feet high and five in numbers on each side thereby total 20 on four sides of ground floor. Measurements of doors are varying on each floor as per the requirement of architectural design but the numbers are only changed on fourth floor. There are 24 doors on fourth floor.
It is very interesting that the area of each floor is less than its preceding floor. The columns and walls of any floor do not rest on the floor of that level; they directly come from the ground floor foundation. Thus the load of any floor is diverted to the ground floor. That is why anyone can see the number of columns on the ground level and varying passages between them like labyrinth of Asafi Imambara.
The central hall is almost circular with circular stair case reaching top of the building from the ground floor. The architectural design of Satkhanda is not a perfect copy of Pisa Tower with Indian facade having beautiful arches on upper stories. I think these arches should have been in the facade of elevation of fifth, sixth and seventh floors if they were constructed. There is also a tank nearby, in attestation of Pisa Tower.
Preservation
Satkhanda is the property of Husainabad and Allied Trusts. It is an unprotected monument and that is why the Archaeological Survey of India (ASI) does not have any interest in its preservation and conservation. The dilapidated condition of the monument shows the apathy of Husainabad and Allied Trusts towards the monument.
If we have little interest in the preservation and conservation of the cultural heritage of Lucknow, it is the duty of the public and ours to protect and preserve it.
The conservation, preservation and restoration of old buildings and monuments have now become a common phenomenon in Europe and central Asian countries. This was revealed by the experts and participants at the second International Conference held at Lucknow.
In the concluding discussions at that conference in 2003, Justice Haider Abbas Raza directed us to move towards preserving the neglected monuments of Lucknow, one by one.
Consequently, I announced that a campaign be launched to preserve Satkhanda and invited like-minded people in a televised interview to come forward and join the drive. The announcement was very well received not only in Lucknow but all over Uttar Pradesh and some parts of Delhi. Pieces of advice started pouring in through mail and telephonically. In the mean time, some persons not known to us jumped into it. They announced their own programme, collected money and support from Husainabad and Allied Trusts and ASI. They jeopardized the programme and the original campaign came to a standstill.
Recently the government of Uttar Pradesh sanctioned some money for the development of Satkhanda park, (not the Satkhanda monument), and the work is in progress… but, sadly, the monument is still in a bad condition.
Neglect
The British Government in India did not have any interest in preservation of Lucknow monuments. They made Residency the graveyard of Europeans and ordered the preservation of its ruins just to show the ‘cruelty’ of Indian soldiers and the innocence of European martyrs during the revolution of 1857. All other buildings were left open to all kinds of menace, degradation and degeneration. As time passed by, all these monuments degenerated into ruins.
Same is the case with Satkhanda. A detailed project has already been prepared, the report of which, in short, is being presented here:
-
- Samples of building material and lakhori bricks should be obtained and send to engineering material lab for testing of strength and combination.
- The material to be used in its preservation should be decided after the finding of its basic constituent.
- Pozolenic cement with other indigenous organic materials in different ratios should be mixed and put to test. It must be used only after satisfactory results are found for the perfect bonding of old material with the new one, failing which the old material may lose bond with the new one thereby falling from the core in a very short period of time. The example can be seen in Roomi Gate and the Gates of Qaiserbagh.
- The number and size of lakhori bricks should be finalised after drawing samples from the old wall and ceiling. A supply order of total lakhori bricks can then be placed to any brick kiln with the direction that the supply will be received in instalments as and when required.
- A layout plan and sectional elevation of the drawing should be prepared to find out the exact quantity of material to be used, the project cost and period of completion.
- The whole project can be divided into three/four phases as per availability of fund, and the funding agencies.
- A strict and thoughtful supervision can make the monument live and healthy for a longer time and can be an example of preservation in the preservation history of the east.
Dr. Roshan Taqui
Roshan Taqui is an eminent historian based in Lucknow.




